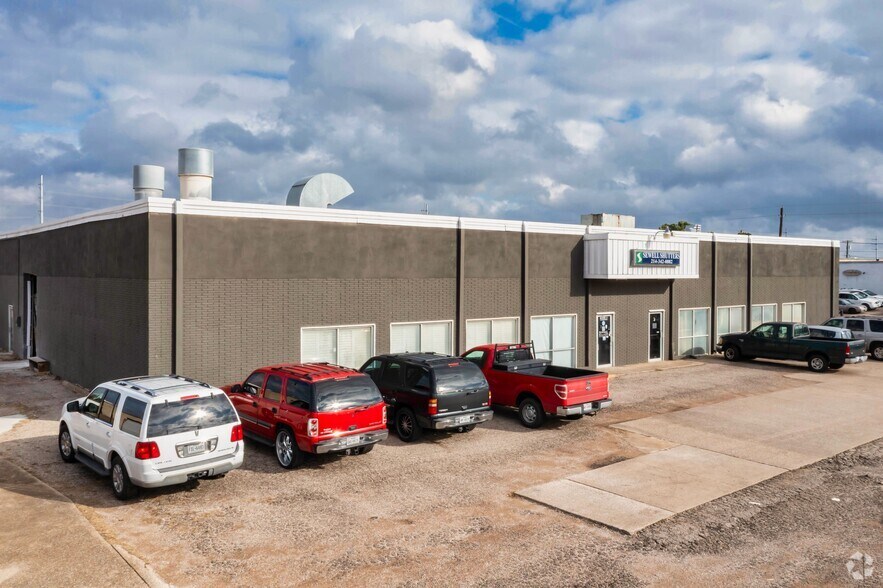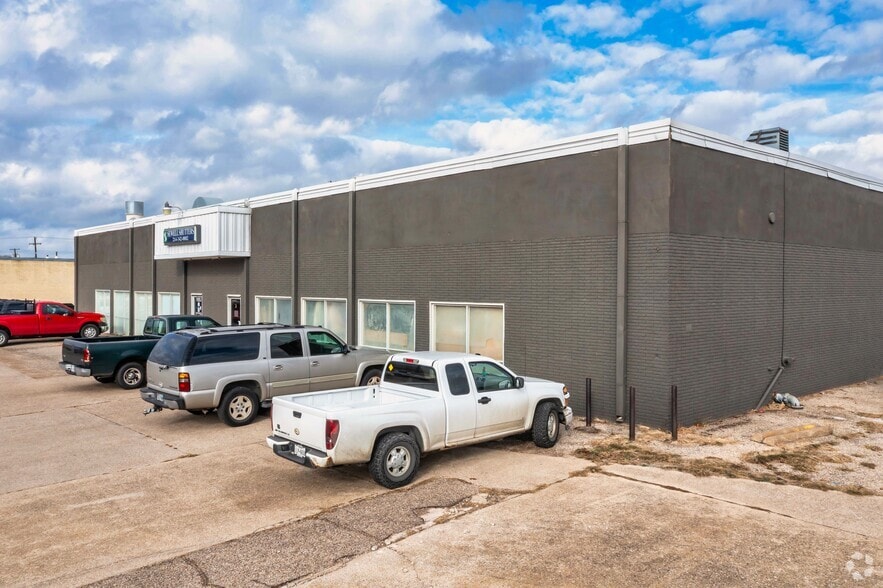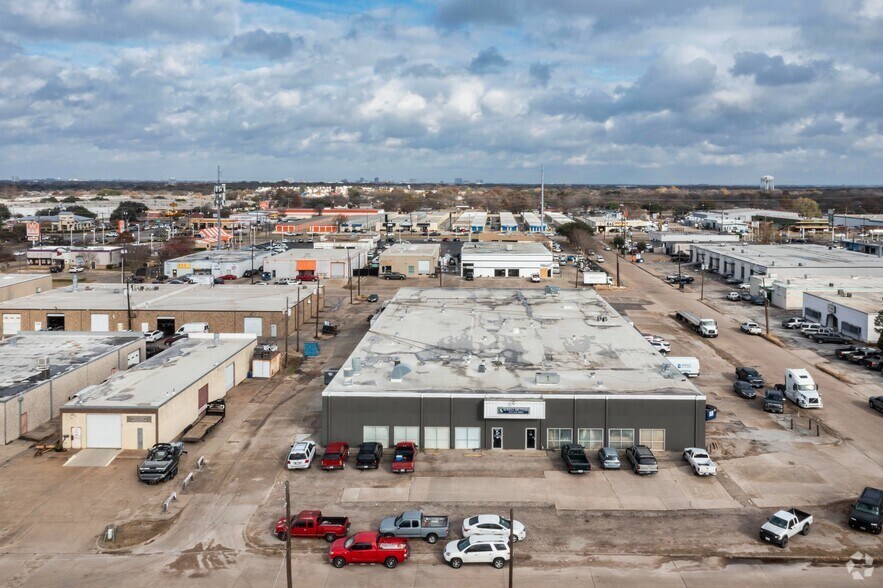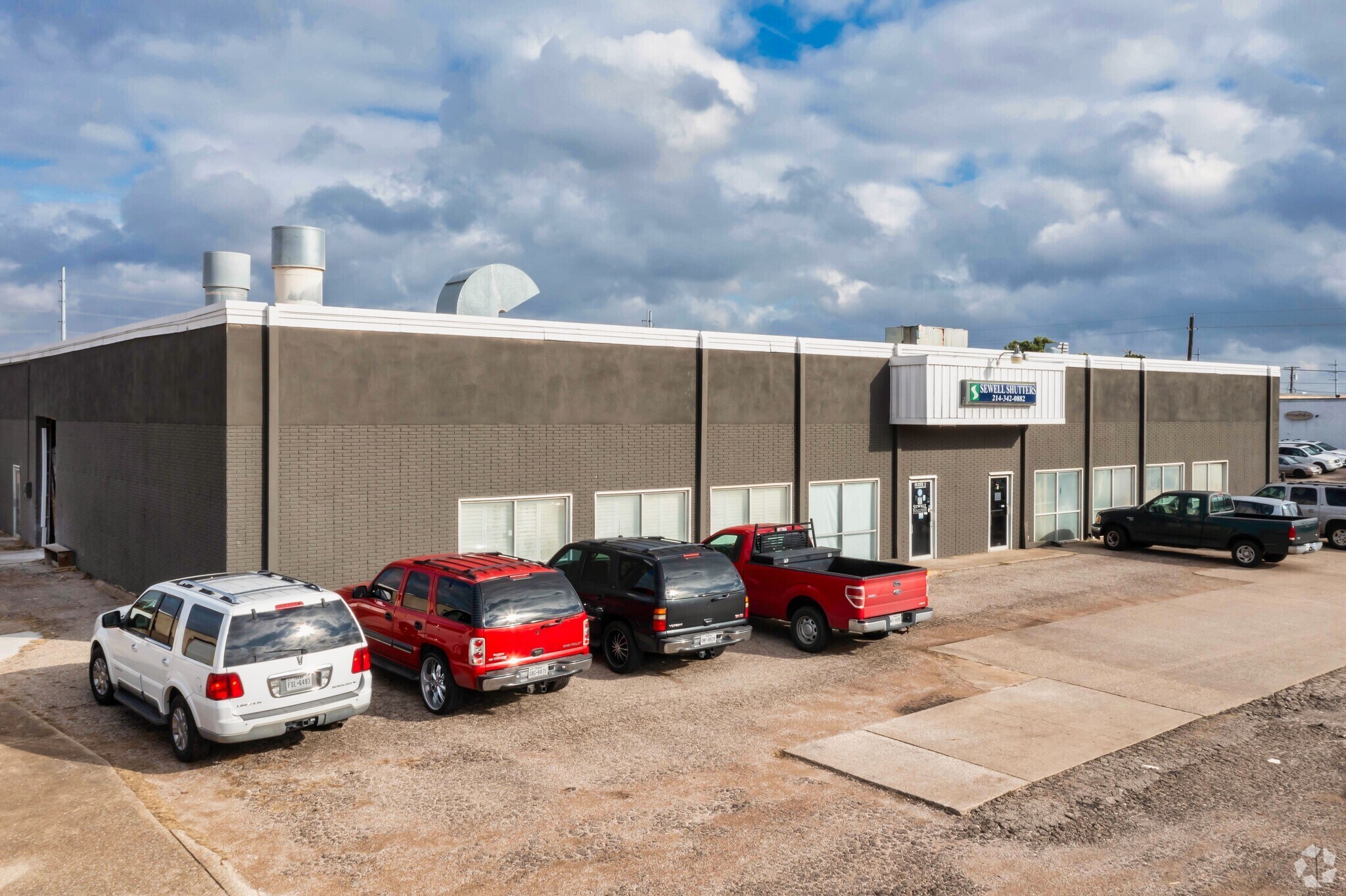thank you

Your email has been sent.

11649 Chairman Dr 10,066 SF of Flex Space Available in Dallas, TX 75243




FEATURES
Clear Height
16’
Drive In Bays
10
Standard Parking Spaces
46
ALL AVAILABLE SPACE(1)
Display Rental Rate as
- SPACE
- SIZE
- TERM
- RENTAL RATE
- SPACE USE
- CONDITION
- AVAILABLE
Available SF: 10,066 Office SF: 800 16' Clear Hight 10 Grade Level Doors
- Includes 800 SF of dedicated office space
- 10 Drive Ins
| Space | Size | Term | Rental Rate | Space Use | Condition | Available |
| 1st Floor | 10,066 SF | Negotiable | Upon Request Upon Request Upon Request Upon Request Upon Request Upon Request | Flex | - | Now |
1st Floor
| Size |
| 10,066 SF |
| Term |
| Negotiable |
| Rental Rate |
| Upon Request Upon Request Upon Request Upon Request Upon Request Upon Request |
| Space Use |
| Flex |
| Condition |
| - |
| Available |
| Now |
1st Floor
| Size | 10,066 SF |
| Term | Negotiable |
| Rental Rate | Upon Request |
| Space Use | Flex |
| Condition | - |
| Available | Now |
Available SF: 10,066 Office SF: 800 16' Clear Hight 10 Grade Level Doors
- Includes 800 SF of dedicated office space
- 10 Drive Ins
PROPERTY OVERVIEW
Available SF: 10,066 Office SF: 800 16' Clear Hight 10 Grade Level Doors
PROPERTY FACTS
Building Size
29,813 SF
Lot Size
1.65 AC
Year Built
1976
Construction
Masonry
Zoning
Z116
SELECT TENANTS
- FLOOR
- TENANT NAME
- INDUSTRY
- 1st
- French-Brown Wood Floors, Inc.
- Manufacturing
1 of 6
VIDEOS
3D TOUR
PHOTOS
STREET VIEW
STREET
MAP
Presented by

11649 Chairman Dr
Hmm, there seems to have been an error sending your message. Please try again.
Thanks! Your message was sent.



