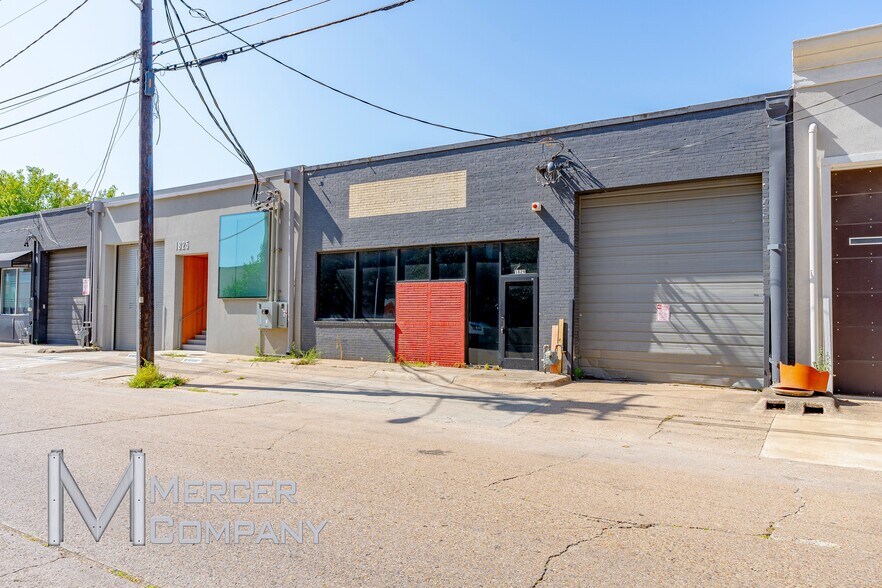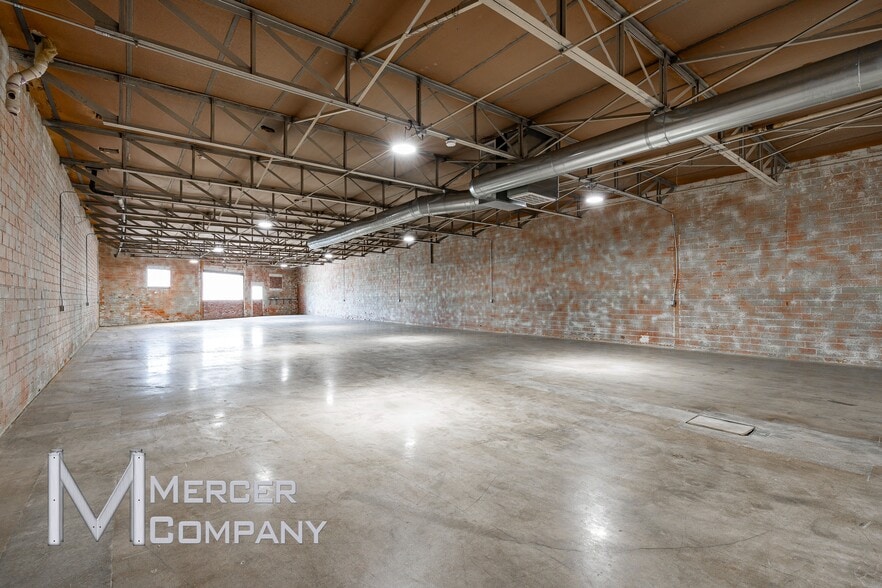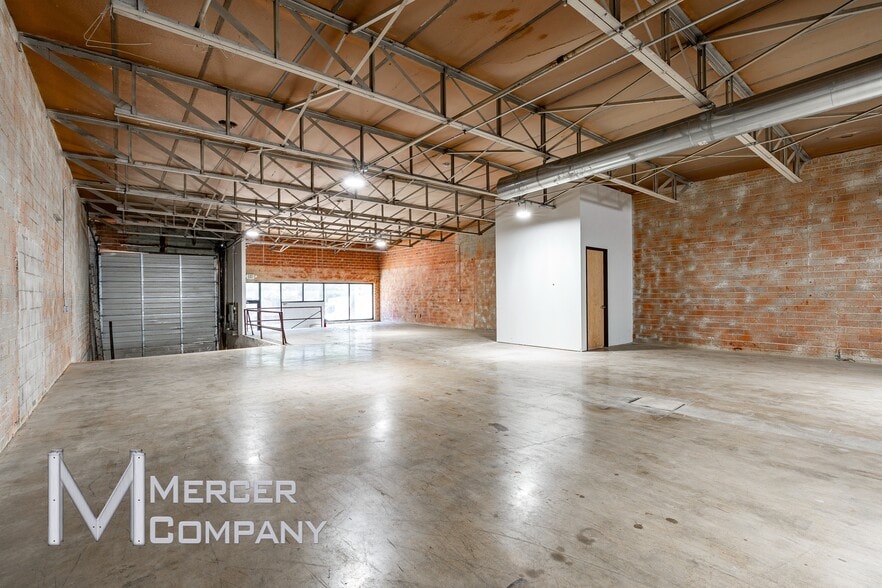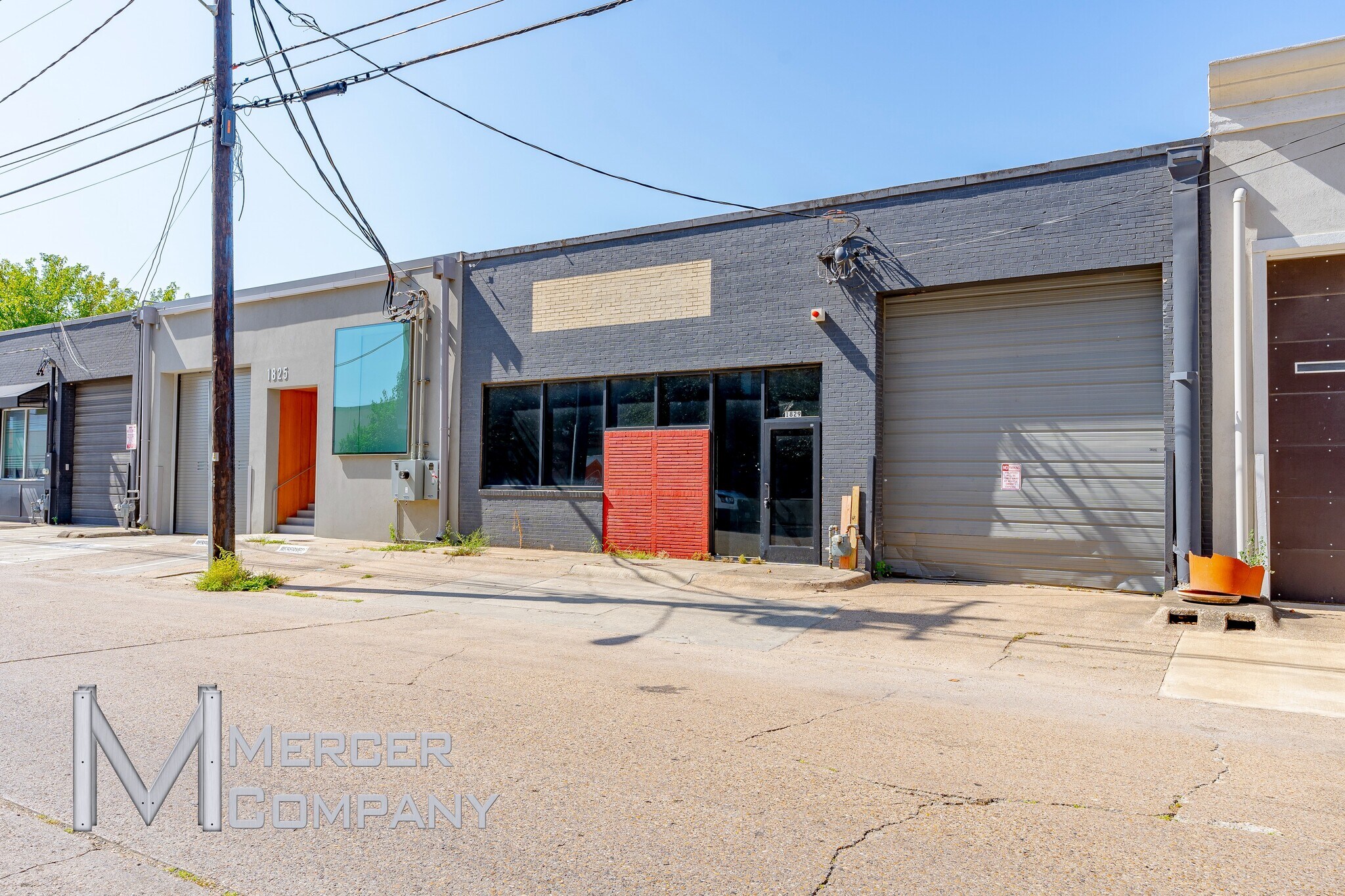thank you

Your email has been sent.

1829 E Levee St 5,600 SF of Flex Space Available in Dallas, TX 75207




Highlights
- Heart of the Design District
- Exterior Renovations Underway
- Easy Access to Downtown Dallas
Features
Clear Height
14’
Drive In Bays
1
Exterior Dock Doors
1
Standard Parking Spaces
5
All Available Space(1)
Display Rental Rate as
- Space
- Size
- Term
- Rental Rate
- Space Use
- Condition
- Available
Available SF: 5,600,14’ Clear Height, 1 Recessed Dock, 100% HVAC, Heart of the Design District, Easy Access to Downtown Dallas, Exterior Renovations Underway Open Floorplan - Willing to Buildout As Needed
- 1 Loading Dock
- Open Floorplan - Willing to Buildout As Needed
- Central Air Conditioning
| Space | Size | Term | Rental Rate | Space Use | Condition | Available |
| 1st Floor | 5,600 SF | Negotiable | Upon Request Upon Request Upon Request Upon Request Upon Request Upon Request | Flex | Full Build-Out | Now |
1st Floor
| Size |
| 5,600 SF |
| Term |
| Negotiable |
| Rental Rate |
| Upon Request Upon Request Upon Request Upon Request Upon Request Upon Request |
| Space Use |
| Flex |
| Condition |
| Full Build-Out |
| Available |
| Now |
1 of 3
Videos
Matterport 3D Exterior
Matterport 3D Tour
Photos
Street View
Street
Map
1st Floor
| Size | 5,600 SF |
| Term | Negotiable |
| Rental Rate | Upon Request |
| Space Use | Flex |
| Condition | Full Build-Out |
| Available | Now |
Available SF: 5,600,14’ Clear Height, 1 Recessed Dock, 100% HVAC, Heart of the Design District, Easy Access to Downtown Dallas, Exterior Renovations Underway Open Floorplan - Willing to Buildout As Needed
- 1 Loading Dock
- Central Air Conditioning
- Open Floorplan - Willing to Buildout As Needed
Property Facts
Building Size
5,600 SF
Lot Size
0.13 AC
Year Built
1952
Construction
Masonry
Zoning
IRD
1 of 6
Videos
Matterport 3D Exterior
Matterport 3D Tour
Photos
Street View
Street
Map
Presented by

1829 E Levee St
Hmm, there seems to have been an error sending your message. Please try again.
Thanks! Your message was sent.







